- Architecture
It’s one of the most emblematic modernist buildings, with overwhelming beauty, inside and out.
Metro: L3 (Green) & L5 (Blue) - Diagonal
FGC (Ferrocarrils): L6 & L7 - Provença
The Baró de Quadras Palace is a Modernist building located at the intersection of Avenida Diagonal and Calle Rosselló. It was constructed between 1904 and 1906 by Josep Puig i Cadafalch, the mastermind behind the Casa de les Punxes, Casa Amatller, and many other notable works. One of the more unique aspects of this building its daring mix of styles. When observed from Avenida Diagonal, it seems like an homage to the Gothic palaces of northern Europe, with a Neo-Plateresque style highlighting the structure’s noble character with busts of medieval personages, flowers, and heraldic coasts of arms that immediately bring to mind classic European styles.
But, when observed from Calle Rosselló, the structure seems almost like a Modernist multi-story building. While from the exterior it may look like two different properties, the interior features an eclectic style that itself encapsulates a wide array of artistic and architectural styles. Its striking features include a grand staircase, wrought iron door, Neo-Arabesque tile mosaics, silk-screens, and polychrome wood.
This innovative symbiosis of styles is the result of Puig i Cadafalch’s efforts to update an older building, under the commission of the Barón de Quadras. While the building’s main entrance was originally on Calle Rosselló, the mounting importance of Avenida Diagonal as one of the city’s principal boulevards and promenades for the city’s bourgeois class drove Puig i Cadafalch to reorient the structure towards the burgeoning avenue. That’s why today we can admire a particularly distinctive façade, inspired by the Gothic styles of northern Europe.
The construction of the Palau del Baró de Quadras took place during one of the architect’s most prolific periods, in which he also completed Casa Amatller, Palau Macaya, Palau Serra, Casa de les Punxes, and the Casaramona factory. It’s also perfectly placed in the “Quadrat d'Or,” the part of the Eixample neighborhood that’s home to the vast majority of the city’s Modernist masterpieces: La Pedrera, Casa Batlló, Casa Calvet and Casa Lleó Morera, architectural gems commissioned, respectively, to Antoni Gaudí, Lluís Domènech i Montaner and, of course, Puig i Cadafalch, the great masters of Catalonian architecture, whose legacy has left an indelible and beloved mark on our city.

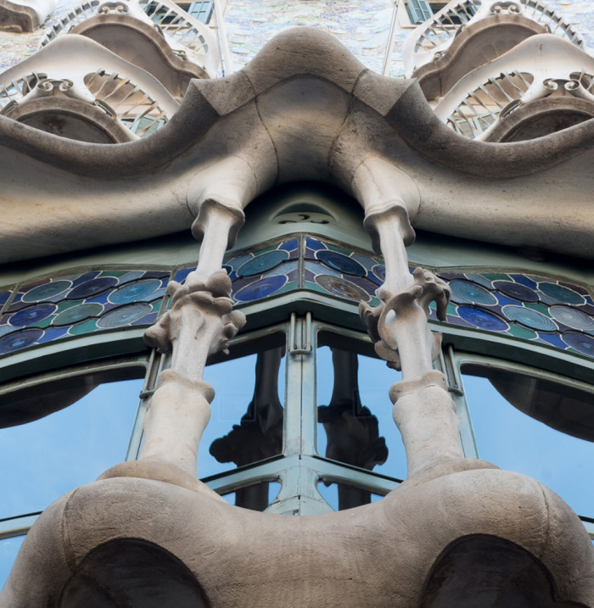
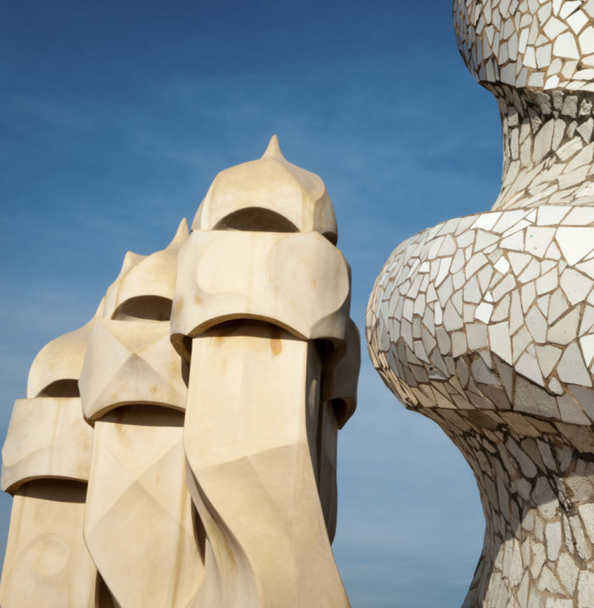
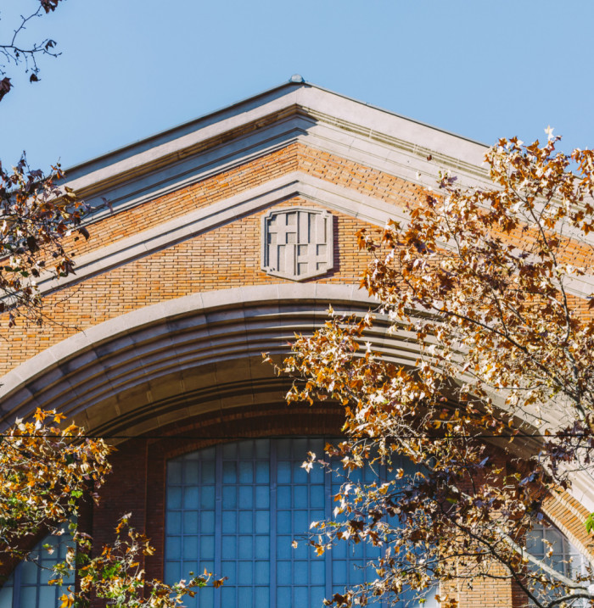
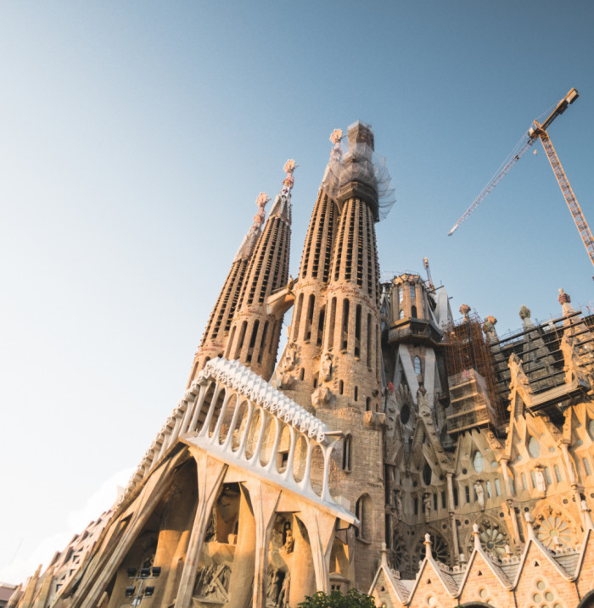
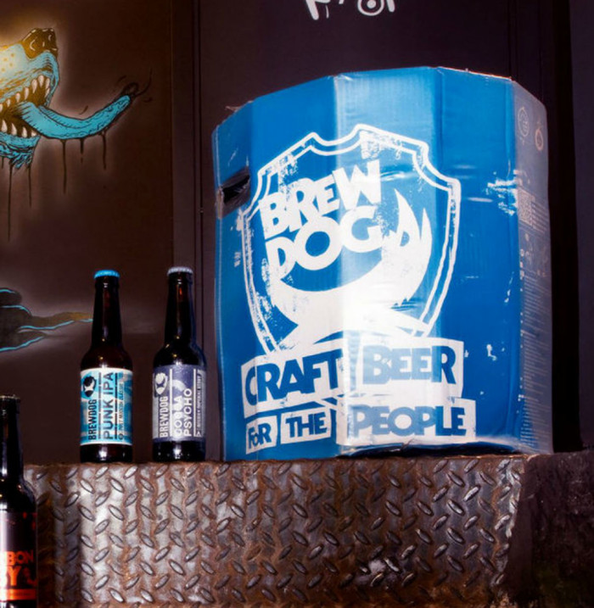
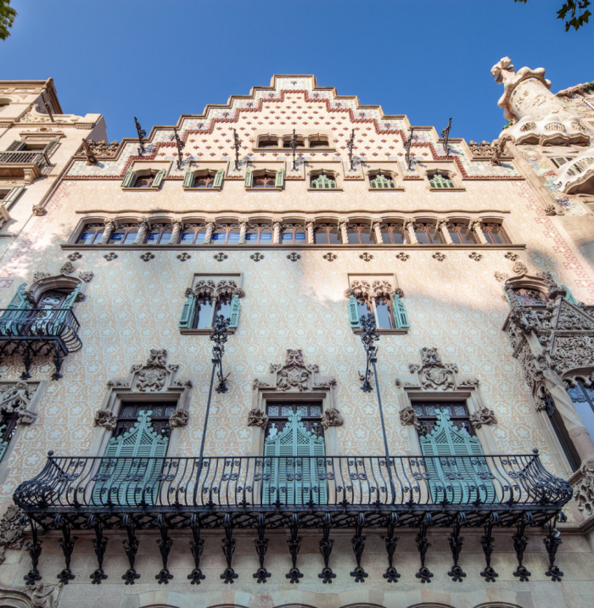
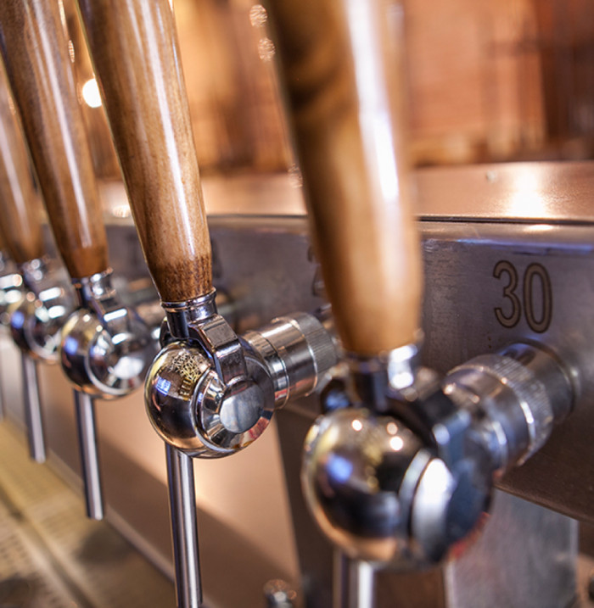
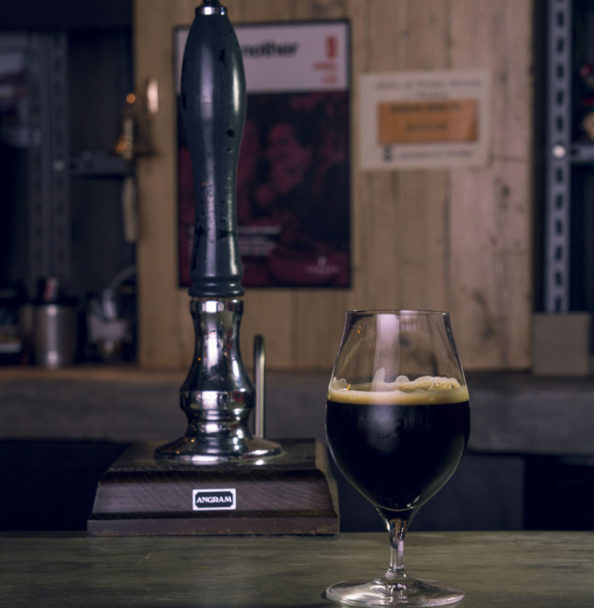
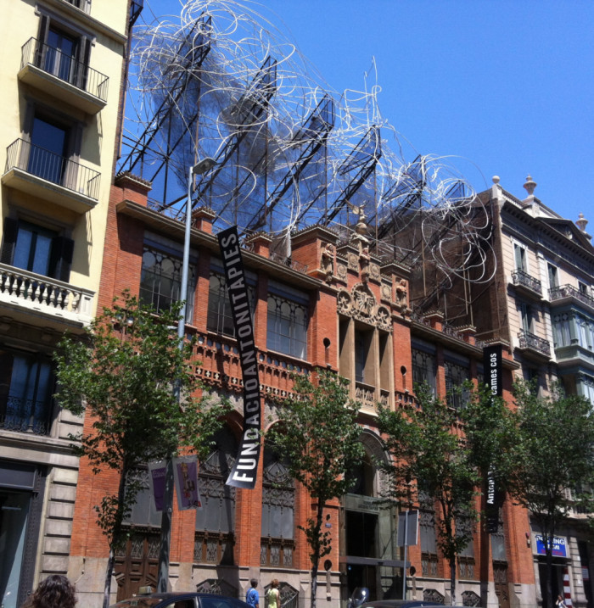
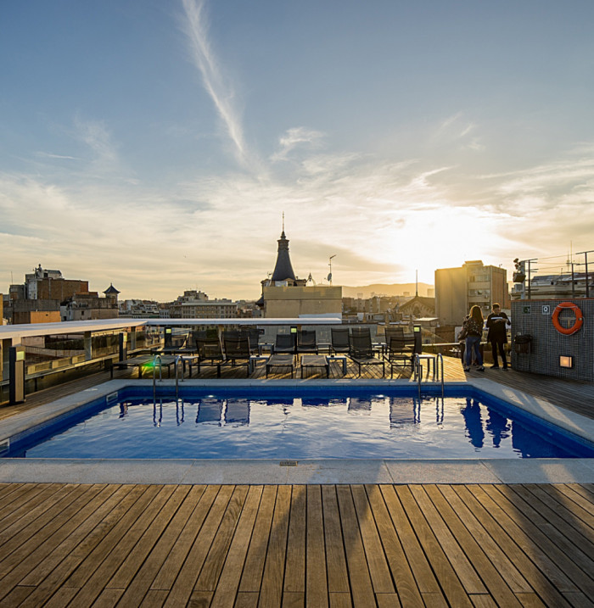
The museum is not free as some have mentioned, at least not when I was there nor according to their website. The house museum conducts guided tours every Wednesday between 11am and 1pm, which costs €10. The English tour is at 11 and Catalan and Spanish at 12 an 1pm respectively. So quite limited.
As for the museum, it a house museum, which was originally a private residence designed by Josep Puig i Cadafalch in the Catalan Modernist architectural style, mixed with Gothic and Neo-Mudejar. The front façade has an impressive façade has impressive Gothic balconies, almost like a bay window covering the enter first floor level of the building.
The entrance to the building has demo-roofs typical of Neo-Mudejar buildings has does the upper part of the front. As you enter the building, the elaborate decorations of the stairway, mosaic walls and a glasswork on the skylight makes it instantly recognisable as Catalan Modernism as familiar to anyone who been inside Casa Mila or Casa Batllo.
Definitely worth a visit if you can accommodate the limited opening hours.