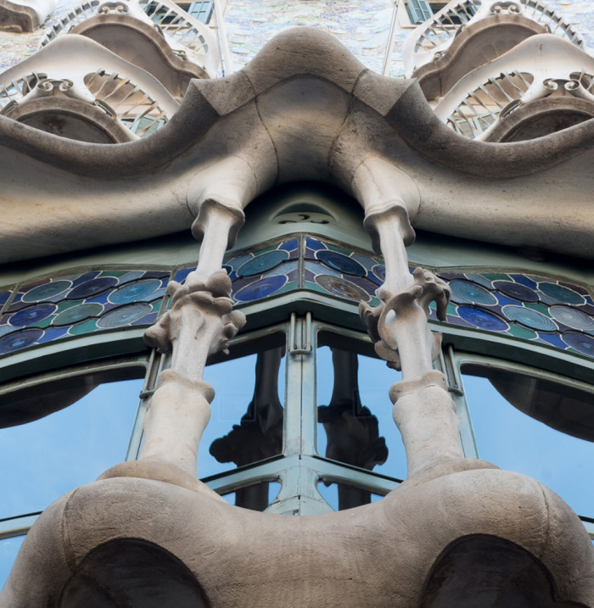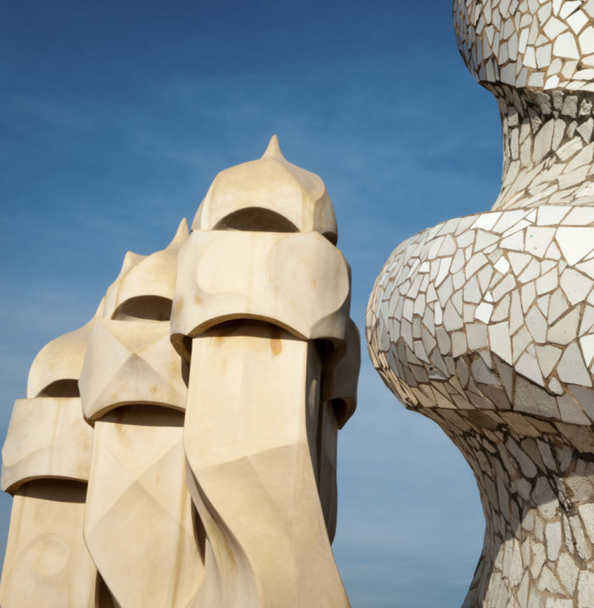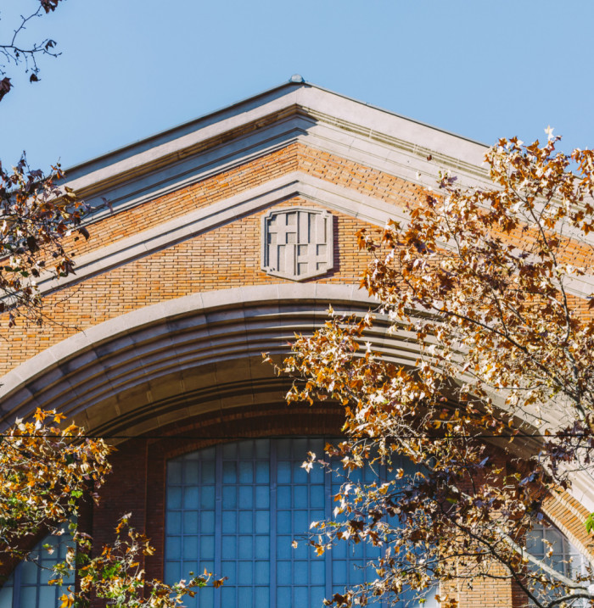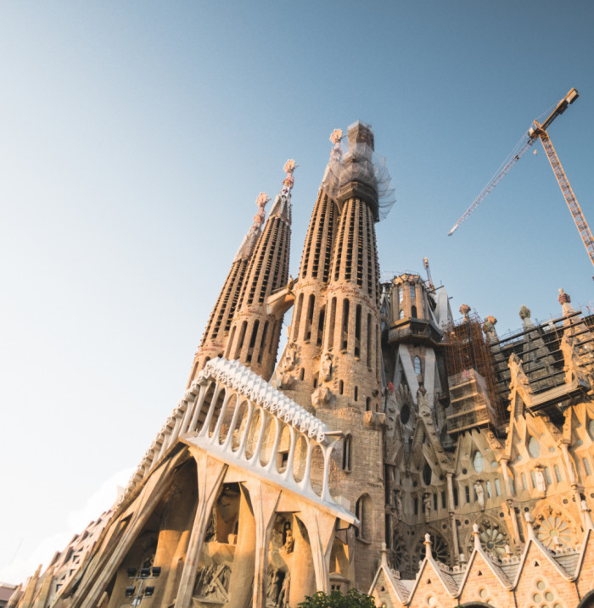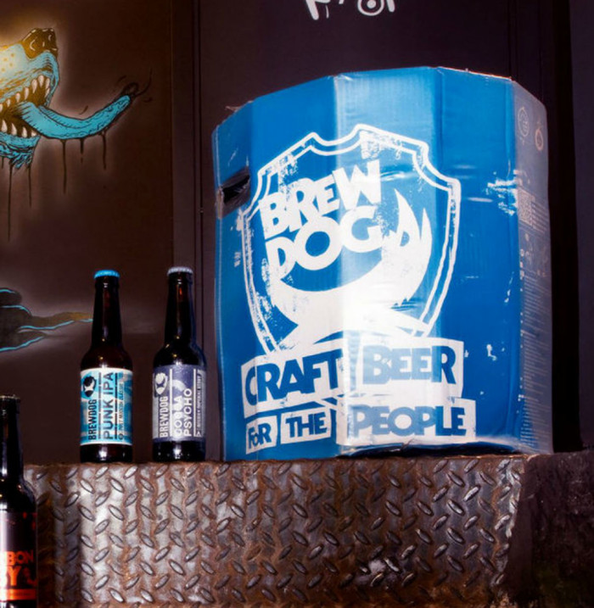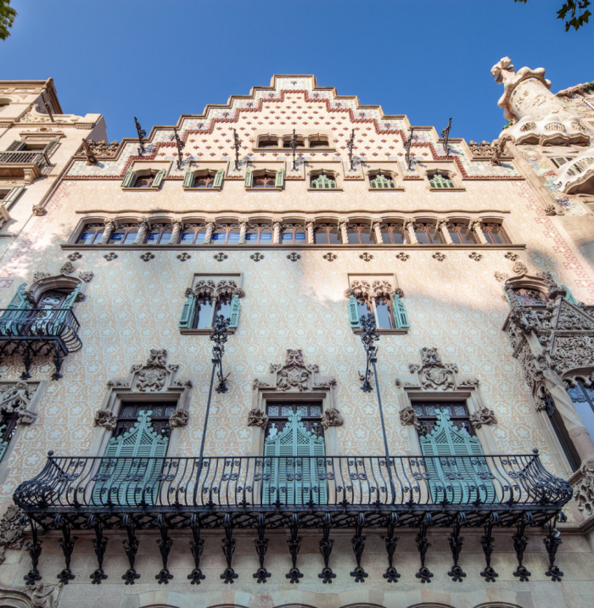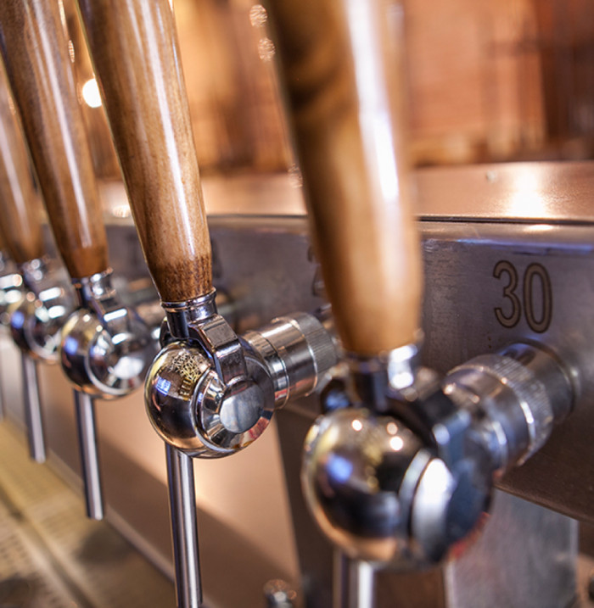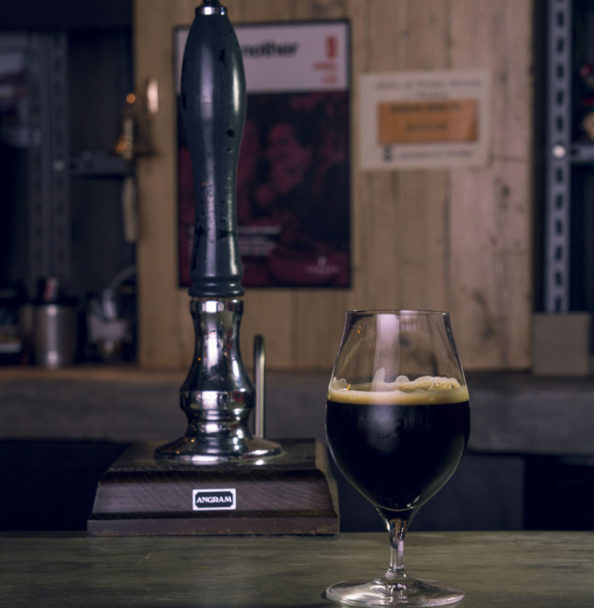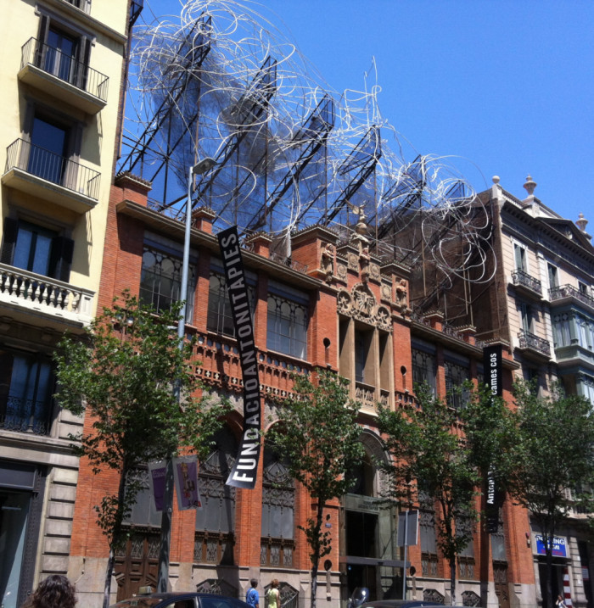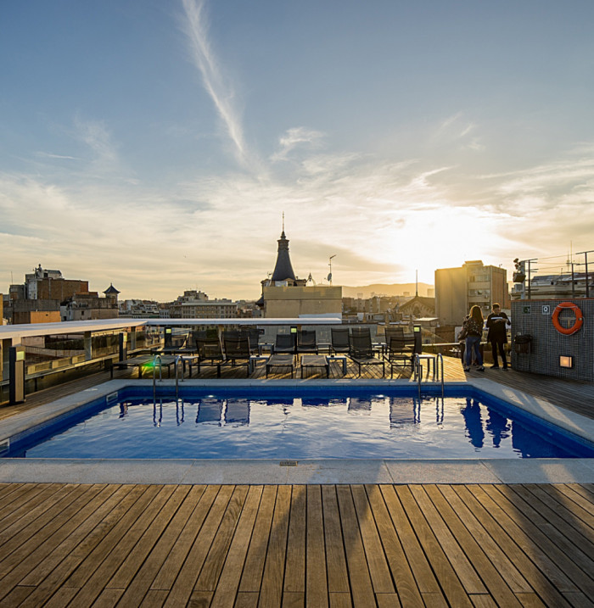- Architecture
All the beauty, symbolism, and artistic depth of the Casa Batlló or the Pedrera, with half the fanfare.
Metro: L3 (Green) & L5 (Blue) - Diagonal
Bus: 6,7, 22, 24, 33, 34, 39, H8, V15 & V17
FGC (Ferrocarrils): L6 & L7 - Provença
That’s the glory of the Casa Comalat, one of many architectonic gems in Barcelona whose inaccessible interior has made it lesser-known among Barcelona natives. Currently used as offices, this structural masterpiece was built between 1909 and 1911, the small window of time when the well-established Modernism and the just-dawning Noucentism were brushing shoulders. Prototypical of the unique time period in which it was erected, and owing in large part to the enormous influence that Gaudí had on all architects of his generation, this property boasts many of the characteristic elements of Gaudiesque architecture, and serves almost as a direct and deliberate homage to the architect, with its double façade featuring the iconic curved shape that establishes it as a building that’s just a little “different.”
Its architect, Salvador Valeri i Pupurull, was commissioned by financier Joan Comalat Aleñà to construct a five-story building that would serve as the primary residence for his family. The most distinctive aspect of the structure is the ultra-Gaudiesque curve that stretches from Avenida Diagonal, wrapping around to Calle Corcega. The former thoroughfare is home to the building’s main façade, boasting a more formal, symmetrical, and refined appearance.
The façade also stands out for its majestic crowning, featuring an ornate fish-scale pattern rendered with glazed ceramics. Also comprising stonework, wrought iron gate, and central gallery in the façade, the building is immediately evocative of the Casa Batlló. The back of the structure is even more innovative, perfectly exhibiting the Gaudí’s influence in a colorful façade brimming with polychromatic ceramic decoration, rendered by ceramicist Lluís Bru i Salelles. The façade is also home to various galleries with rolling blinds, the same which Gaudí used for the Pedrera.
If you think the outside looks good, this building’s interior could easily compete with that the of the Casa Batlló or la Pedrera. Its décor achieves a surreal quality, with nature-inspired motifs featuring flowers, plants, animals, and other organic materials. It’s an encapsulation of Gaudí’s universe that perfectly pays homage to the visual world of the genius, without being merely imitative or derivative of his vision. On the contrary, Salvador Valeri’s work is an authentic salute to the architect whose influence has now been witnessed and admired the world over.

