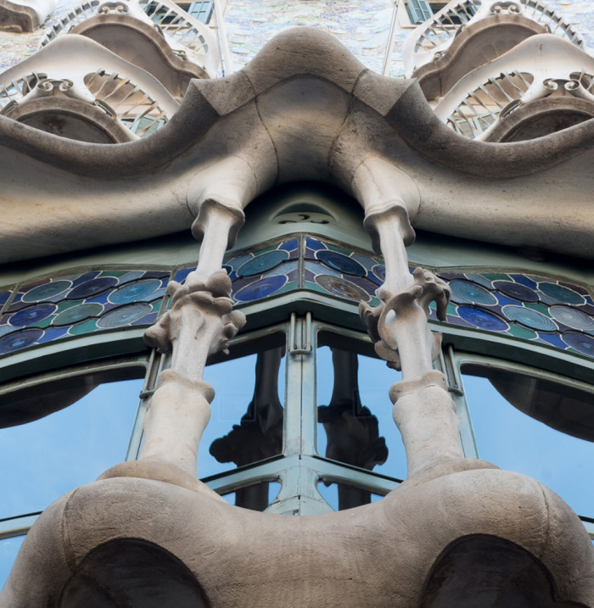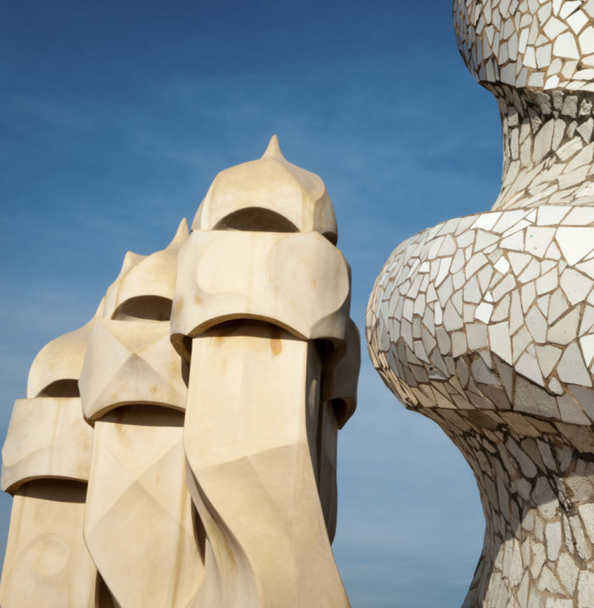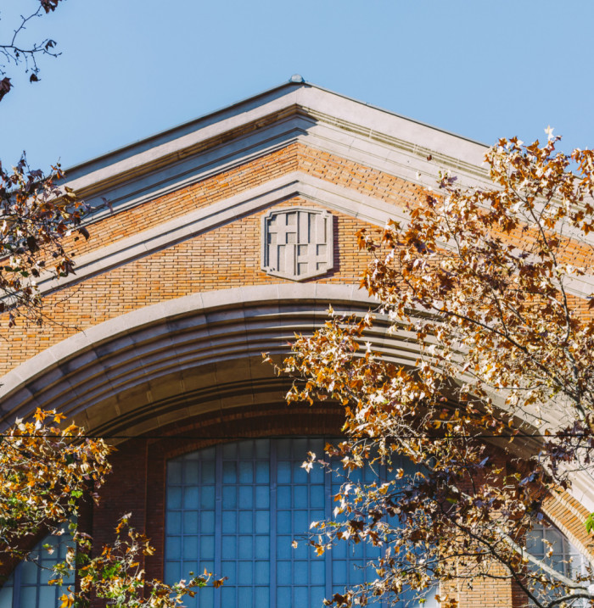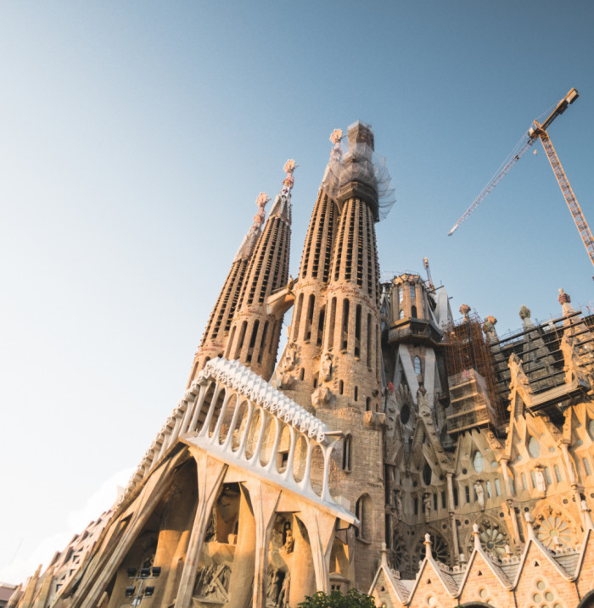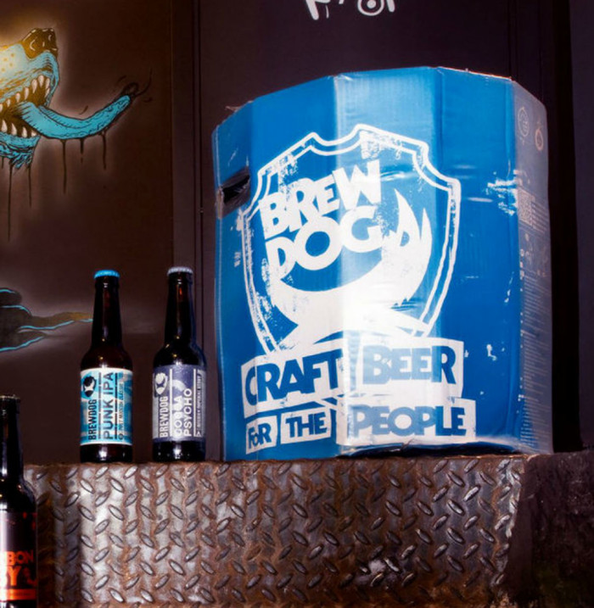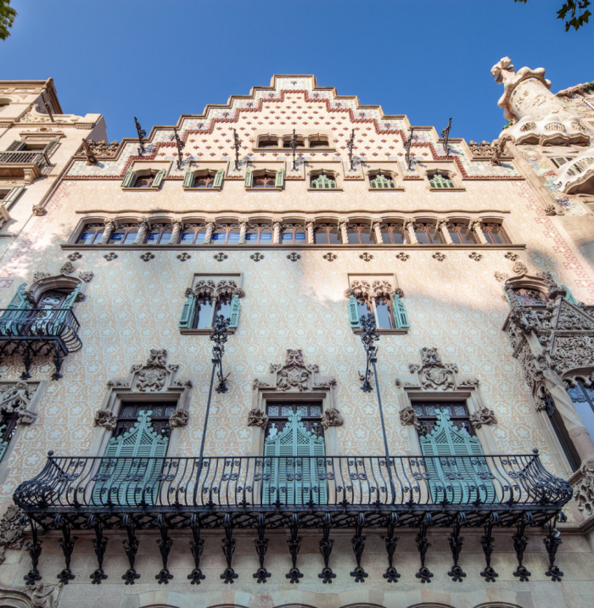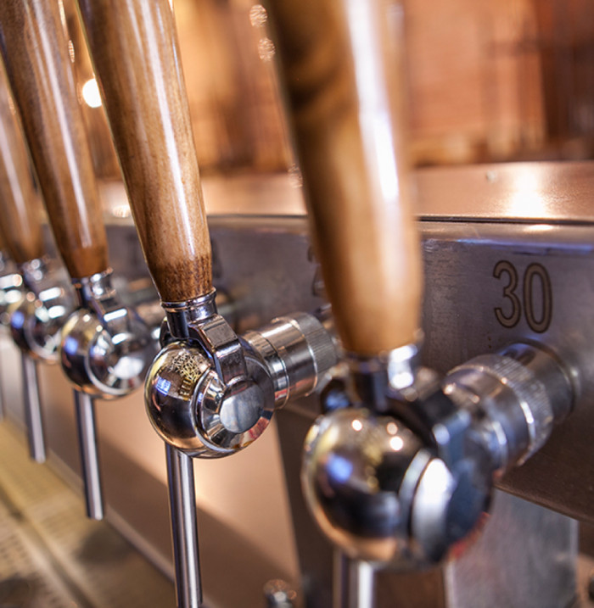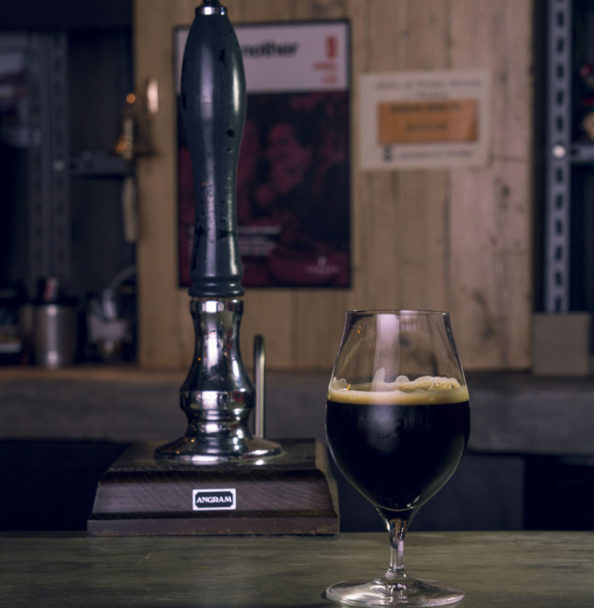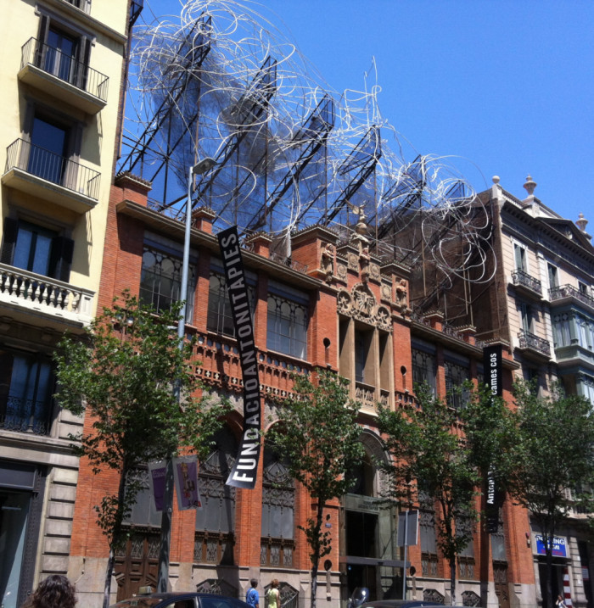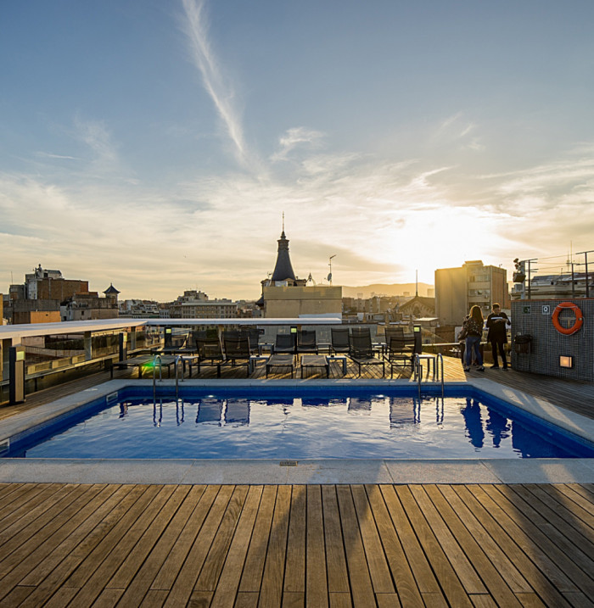- Architecture
Designed by Lluís Domènech i Montaner is one of the most spectacular modernist buildings in Barcelona.
Casa Lleó i Morera, built between 1902 and 1906, is the work of the masterful Modernist architect Lluís Domènech i Montaner, the genius behind various architectural masterpieces of the city, like the Hospital of Sant Pau and the Palace of Catalan Music.
In 1902, Francesca Morera Ortiz commissioned the remodeling of the property, hoping to use it as her primary residence. Unfortunately, she died in 1904, leaving her son, Albert Lleó i Morera, to oversee the conclusion of the project.
The renovation of Casa Lleó i Morera involved the participation of a robust team of artists and craftsmen, who collaborated on the design of the façade and interiors alike. The building features sculptures by Eusebi Arnau, mosaics laid by Mario Maragliano and Lluís Brú, stained-glass windows designed by Antoni Rigalt and furniture and wood carvings by Gaspar Homar and Josep Pey, among others. On June 20, 1906, the building was bestowed the award for Best Artistic Building of the Year by the Barcelona City Council.
The asymmetrical structure sits on Paseo de Gracia at the intersection with Consell de Cent. To work around the asymmetry, Domènech i Montaner installed three galleries at an angle, from the main floor to the second floor. He also designed a magnificent and ornately decorated copula atop the building, which creates an illusion of symmetry from different vantage points.
At each end of the central gallery on every floor stand two large windows with large and imposing marble columns. The balconies are wider on the first floor and rounded on the second. Wrought iron and sumptuous stone decorations incorporate images inspired by family’s namesakes, lions and mulberry flowers. This décor notably features unique figures as sculpted into the balconies of the first floor, at the hand of Eusebi Arnau. The four female figures seen here each carry different objects, an homage to the innovative technologies and communication advances which marked the early 20th century: photography, electricity, the phonograph, and the telephone.
Casa Lleó i Morera remained in the hands of the Lleó i Morera family until 1943, when it was sold to the insurance company Sociedad Mercantil Bilbao. Forty years later, it passed to the control of the Mutualidad General de Previsión Social de la Abogacía of Madrid, before being sold to the Planeta Group.
In 2006, Núñez i Navarro acquired the building. Over a two-year period, the company team drew up a plan to renovate and conserve the building, based on a careful artistic study of the property, a thorough analysis of the interior, and a color study of the façade. During this period, work was focused mainly on the façade, the back patio, and the interior floors, including both public areas and office spaces.

